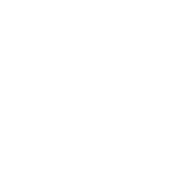Typology 4 – Large outstand raingarden
Large outstand raingardens are suitable to use in streets with 90-degree kerbside parking and a space for a raingarden adjacent to car parking bays. A spoon drain in the road intercepts stormwater runoff flowing towards the kerb and directs it into a raingarden constructed between 90-degree car parks.
Using a spoon drain between driving lanes and car parking bays ensure that the raingarden level is not constrained by the existing kerb and channel levels. This allows suitable temporary ponding depth without an excessive drop between the road and raingarden surfaces.

The purpose of this information is to assist you in developing your Blue Green Infrastructure project. Some of the drawings associated with this typology are not yet included in the Engineering Standard Drawings. We are currently identifying sites for potential trials. You will need work with our Infrastructure and Assets team and Urban Forest team to finalise your design and obtain relevant approvals.
- Howard Street Raingardens













