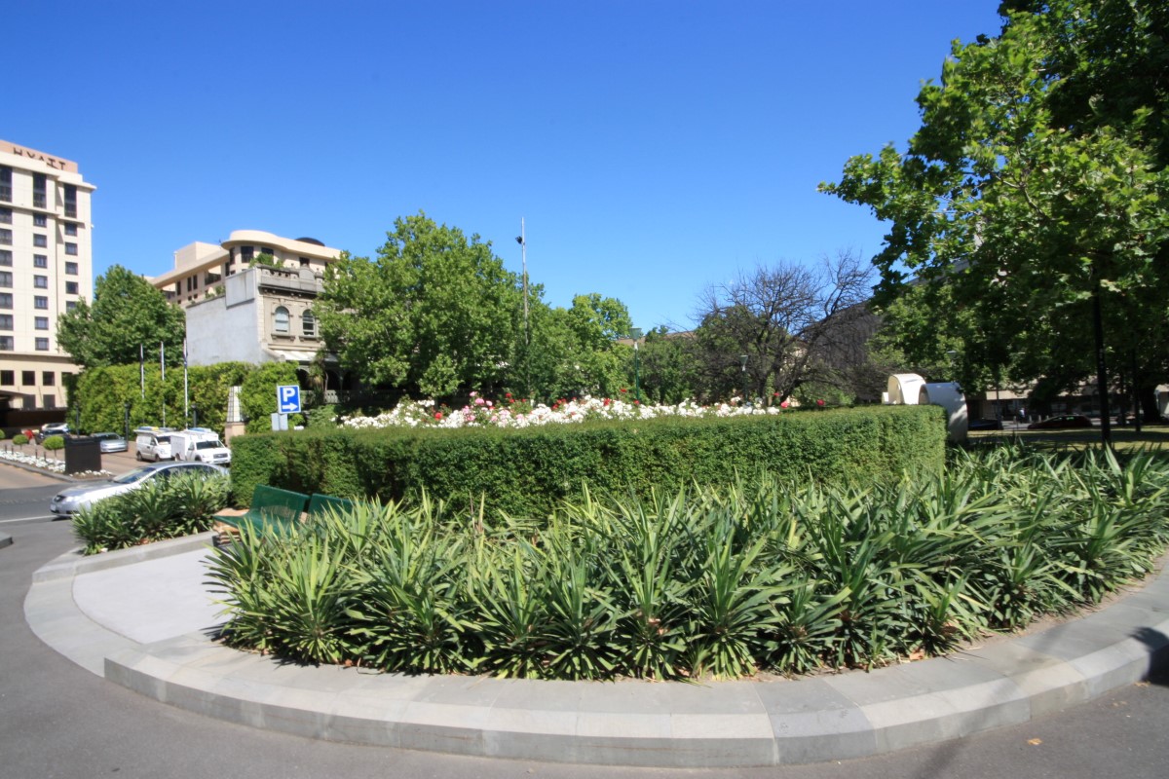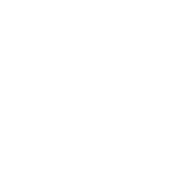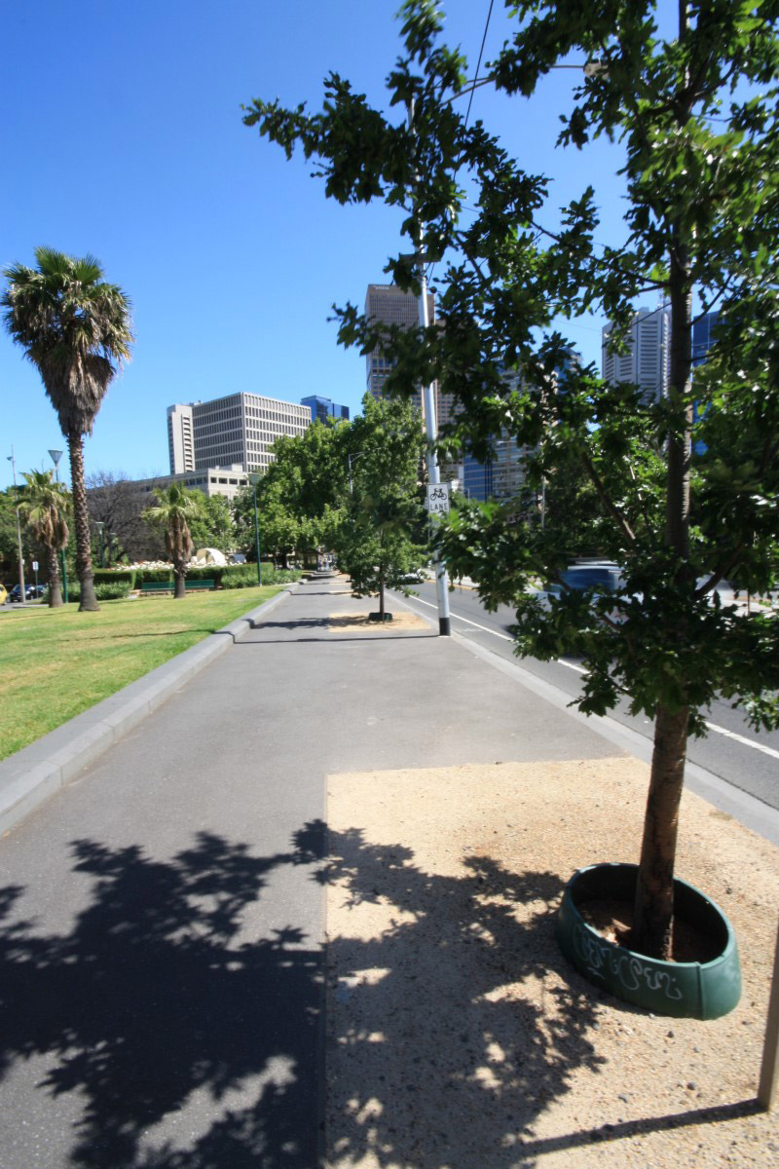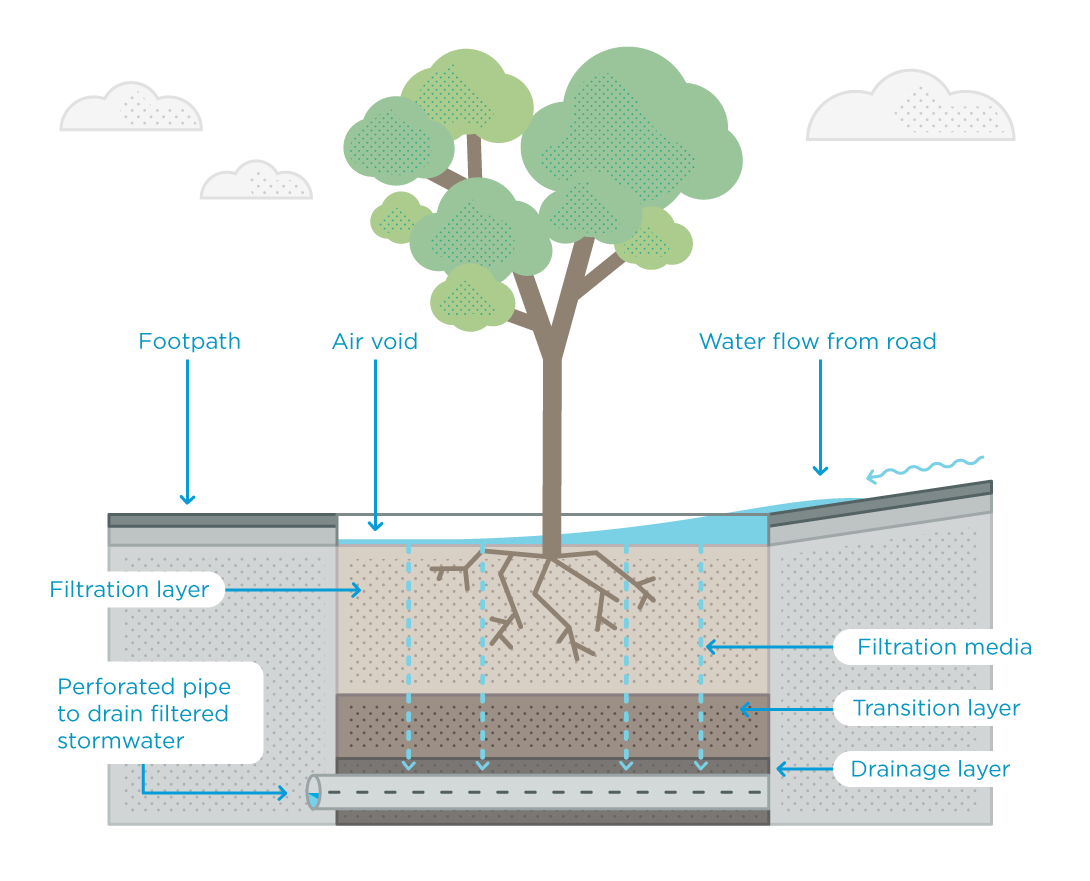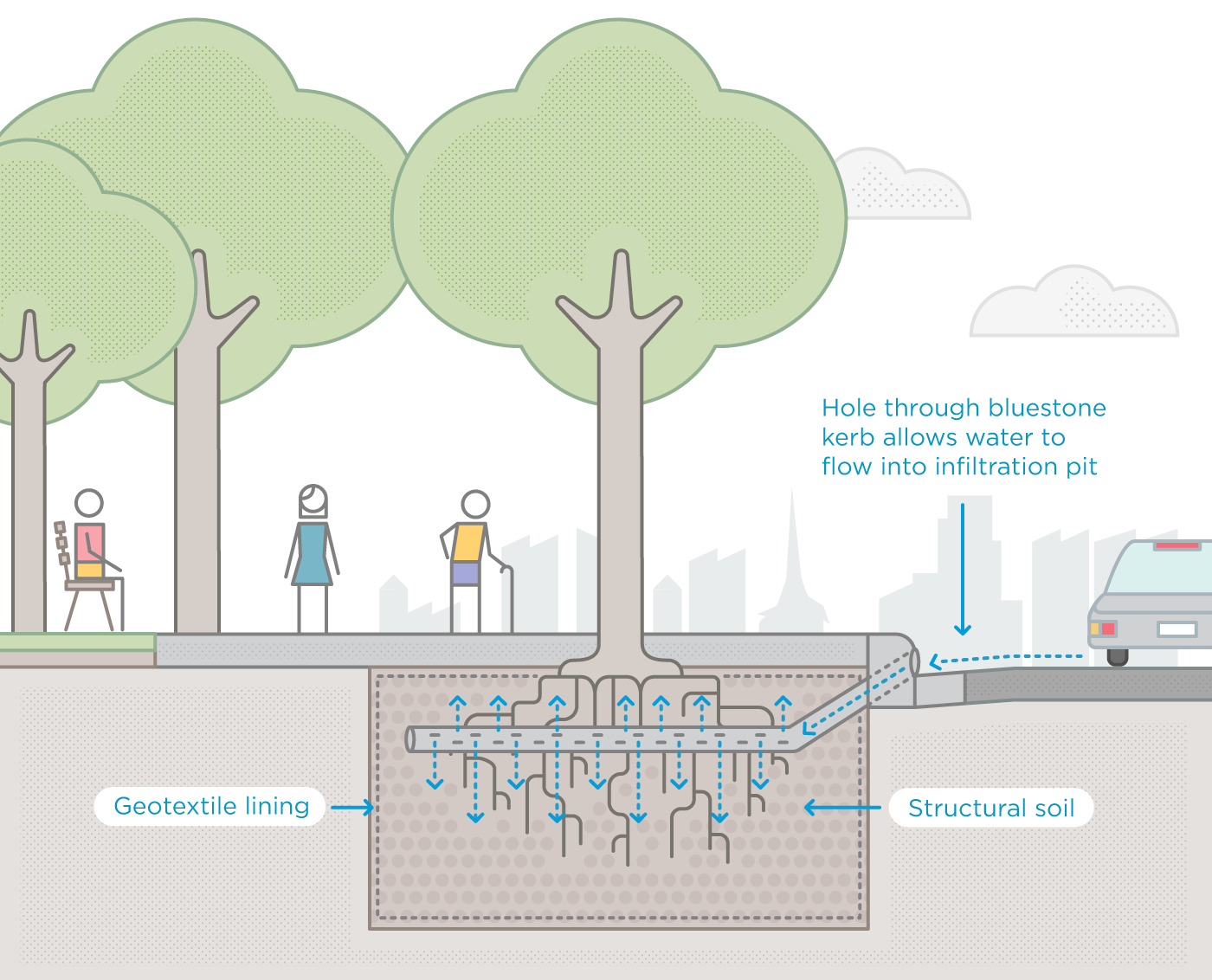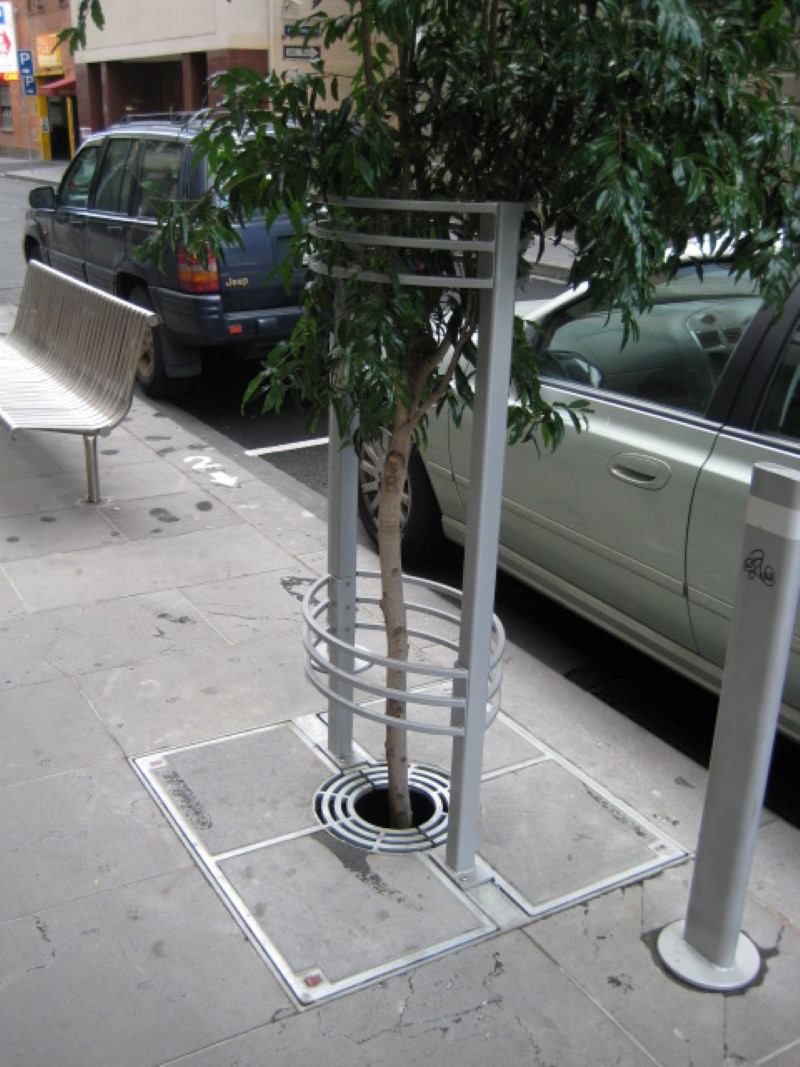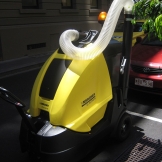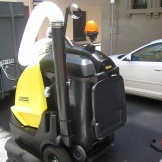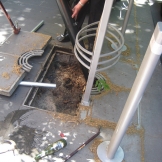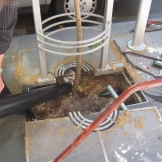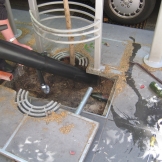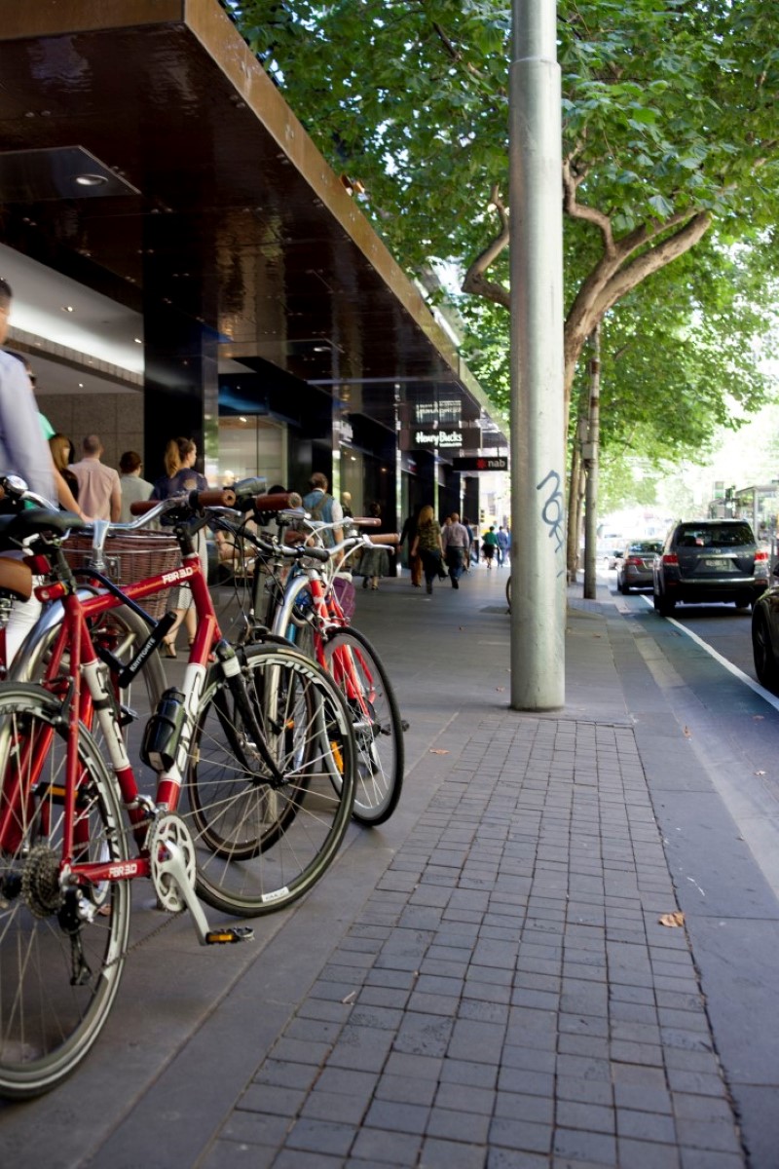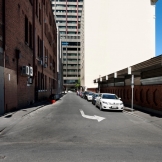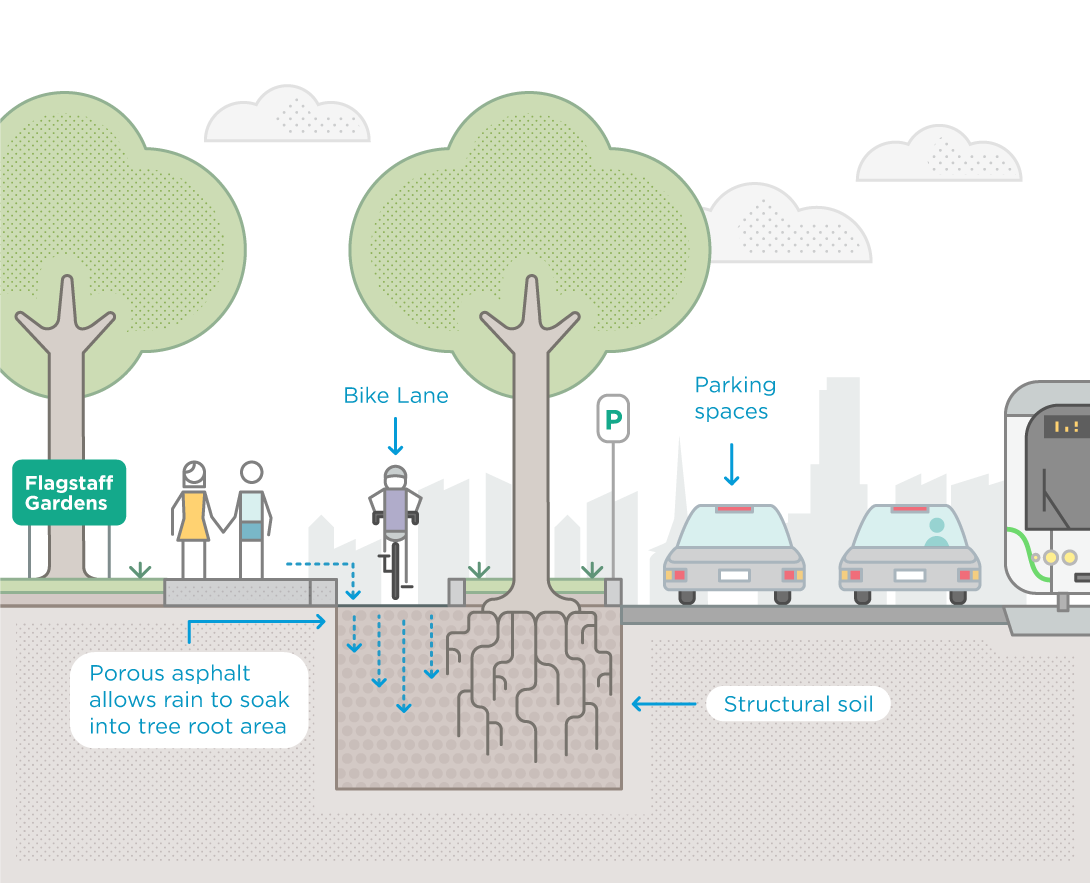You are standing at the corner of Godfrey Street and Little Collins Street, looking down Godfrey Street.
On hot days, Melbourne’s urban area can be up to four degrees hotter than surrounding areas, as a result of the urban heat island effect. Excessive temperatures pose health risks to the community and environment, and impact on business productivity.
Thermal imagery taken in 2010 shows Godfrey Street is a hot spot. Heat is retained in the road, pavement and surrounding buildings.
What did the greening project involve?
We redeveloped Godfrey Street Laneway to cool it by adding trees, vertical greening and rainwater irrigation. We also improved amenity by reducing the road from two lanes to one. This created a larger pedestrian space and allowed for street café trading.
Rainwater is now collected from the roof of a large building (the Donkey Wheel House heritage building on the right) and diverted into a trench of structural cells beneath the footpath. This allows rainwater to passively irrigate the new trees in the trench, you can see the young trees in the footpath ahead. Some rainwater is also diverted to a new garden bed at the southern end of the street.
A green façade was also included in the streetscape design. It will grow up the side of the Donkey Wheel House building from a garden bed at the base of the wall (near the Bourke Street intersection). Once fully grown, the green façade will provide additional cooling in the street.
The owners of the adjacent café maintain the garden bed, and also use it to grow herbs.
How does the passive irrigation system work?
The Donkey Wheel House is the large heritage building that occupies approximately half of the eastern street frontage along Godfrey Street. Rainwater is captured on the roof of the building and flows into five downpipes, spaced along the façade. The new passive irrigation system redirects rainwater from these existing downpipes to the trees and garden in the street.
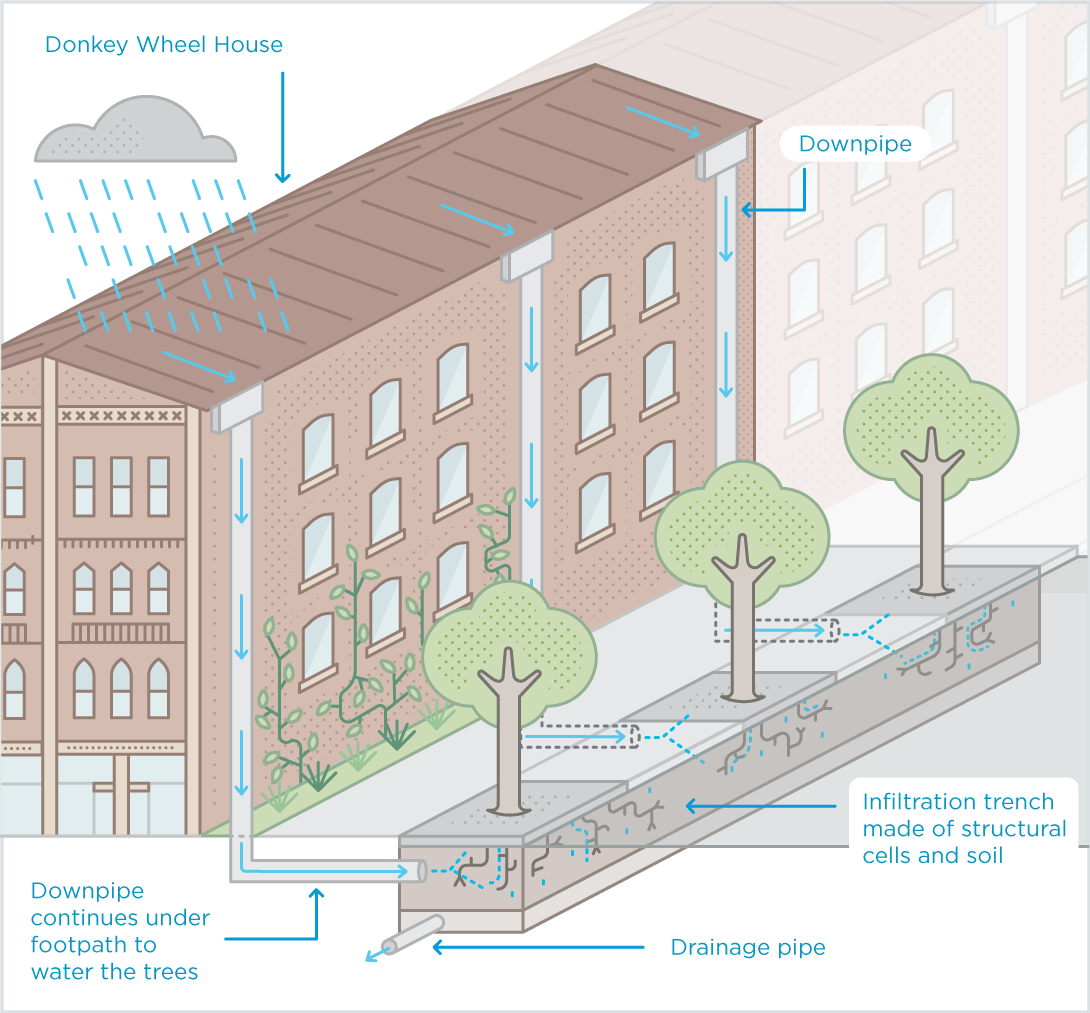
An underground trench
We have redirected three of the downpipes into an underground channel of structural soil and structural cells beneath the pavement. Runoff from the footpath is also directed into the channel via the grill in the pavement.
We have planted trees along the channel. When the water soaks into the structural soil it passively irrigates the trees. The roots of these trees are able to grow freely along the channel, giving the tree a stable base and encouraging vigorous canopy growth.
Garden bed
At the southern end of Godfrey Street (the Lt Collins Street intersection), stormwater is diverted from two downpipes on Donkey Wheel House into a roadside gutter that flows into a garden bed. This provides passive irrigation to the shrubs and trees in the garden bed. It also removes pollution from the water. In heavy rain, excess water is able to flow out from the garden bed and into the stormwater drain. This prevents flooding.
To move on to the next stop, turn right onto Bourke Street and continue to the next intersection. Turn left onto King Street and continue to La Trobe Street. At La Trobe Street, cross the intersection to Flagstaff Gardens. This is Stop 6.
