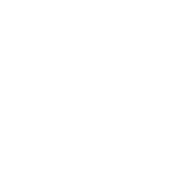Eades Place permeable asphalt
Permeable asphalt and new trees will help to cool this West Melbourne hot spot in coming years.
Eades Place is a residential street in West Melbourne. It is 250 metres long and has car parking spaces along both sides of the street. Thermal imaging shows it is one of the hottest streets in the city.
After many years of drought, several of the elm trees in Eades Place were in poor health and needed to be replaced. We took the opportunity to redevelop the street so that rainwater could be used to keep the new trees healthy.
We removed the dying trees and also the asphalt underneath the car parks on the western side of the street. This was replaced with permeable asphalt that lets water through.
We planted 10 new trees in beds within the paving. When it rains, water soaks through the permeable asphalt and into the root systems of the trees. This process passively irrigates the trees and also cleans pollutants from the water.
What benefits has the Eades Place permeable paving project provided?
- Provided an ideal growing environment for 10 new trees, creating shade and helping to cool the street.
- Increased permeability (unsealed soil) in the street by 482m2
- Reduced stormwater pollution by 90 per cent.
- Reduced peak stormwater flows by 90 per cent.
- Captured up to 790,000 litres of water each year.
and infiltration


























