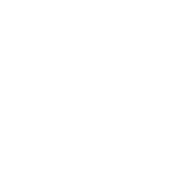Gipps Street median

An innovative centre median design incorporates passive irrigation for new trees.
Gipps Street is a 650 metre long residential street between Coventry Street and Hoddle Street in East Melbourne. A high water table in the area has resulted in waterlogged soil along the sides of the street. This has made it difficult to successfully grow trees in the footpaths.
The City of Melbourne was approached by residents requesting that a centre median with trees be constructed. They wanted a consistent aesthetic with the other streets in the neighbourhood.
In response to the community’s request and the waterlogging issues, a median was constructed along the centre of the street and planted with trees and grass. The design includes underground pipes that capture excess water from the side of the street, redirecting it to the median. This simple solution removes excess water from the root system of the footpath trees and provides passive irrigation for new trees in the centre median.
This project was funded by the State Government of Victoria.
What benefits has the Gipps Street median project provided?
- Increased shade from 42 new, large canopy trees along the centre and sides of the street
- Improved drainage and reduced waterlogging in the soil beneath the kerb
- Reduced localised flooding in nearby properties, caused by high ground water
- Reduced the speed of cars in Gipps Street by decreasing the width of the road
- Created a streetscape that is consistent with other streets in the neighbourhood.
- Urban Forest Strategy
- Self-guided tour
- Howard Street raingardens





















