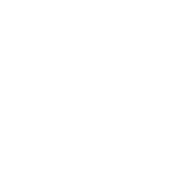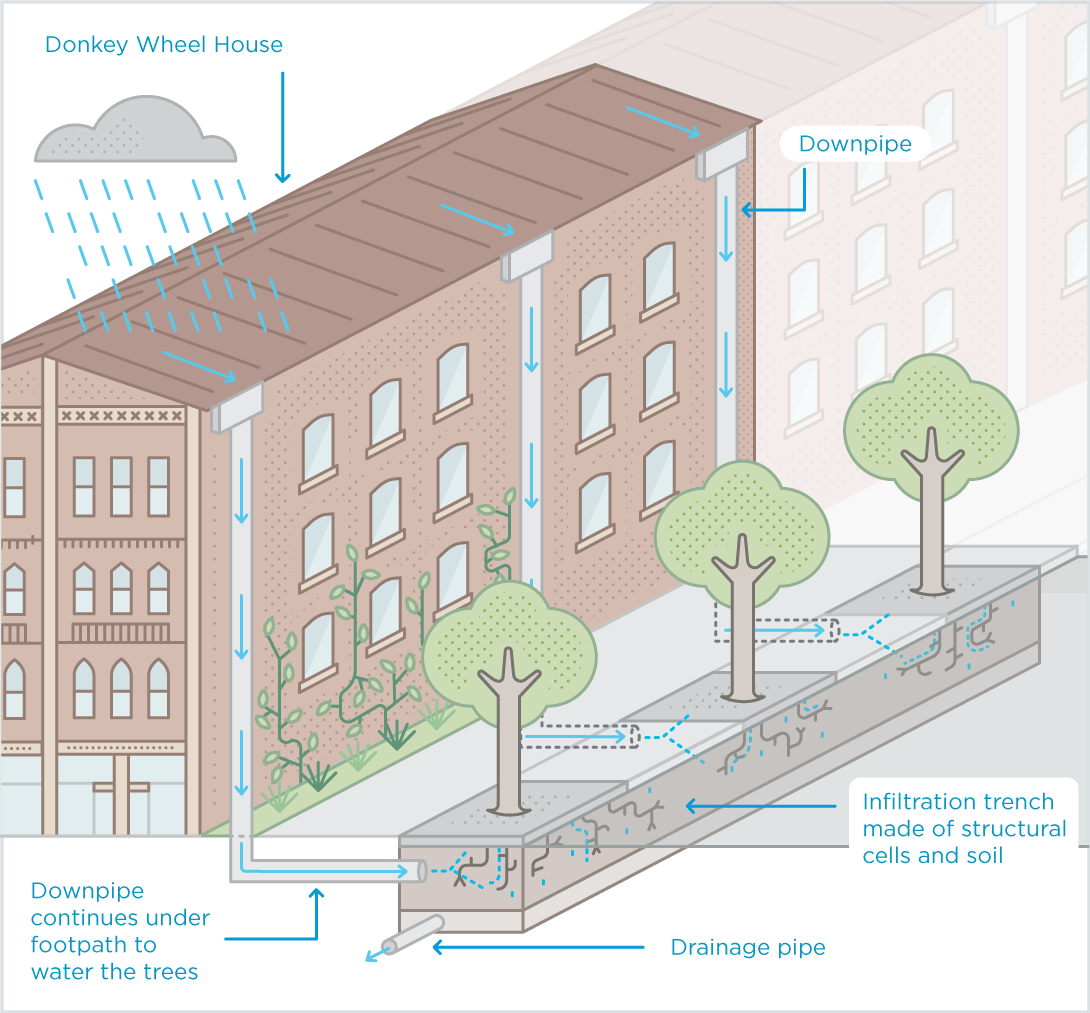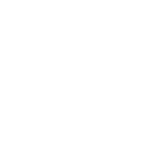Godfrey Street greening
On hot days, Melbourne’s urban area can be up to four degrees hotter than surrounding areas, as a result of the urban heat island effect.
Excessive temperatures pose health risks to the community and environment, and impact on business productivity.
Godfrey Street is a laneway in the western part of Melbourne’s central city. Thermal imagery taken in 2010 shows Godfrey Street is a hot spot. Heat is retained in the road, pavement and surrounding buildings.

Artists impression of Godfrey Street after establishment
What did the greening project involve?
We redeveloped Godfrey Street Laneway to cool it by adding trees, vertical greening and rainwater irrigation. We also improved amenity by reducing the road from two lanes to one. This created a larger pedestrian space and allowed for street café trading.
Rainwater is now collected from the roof of a large building on Godfrey Street and diverted into a trench of structural cells beneath the footpath. This allows rainwater to passively irrigate trees in the trench. Some rainwater is also diverted to a new garden bed at the southern end of the street.
A green façade was also included in the streetscape design. It grows up the side of the Donkey Wheel House building from a garden bed at the base of the wall. The garden bed provides a small increase in the permeability of the footpath. Once fully grown, the green façade will provide additional cooling in the street.
The owners of the adjacent café maintain the garden bed, and also use it to grow herbs.
The project was a partnership between the City of Melbourne and the Victorian Government, which provided $350,000.
What benefits has the Godfrey Street greening project provided?
- Increased soil moisture, supporting tree growth.
- Reduced the volume of stormwater going into the Yarra River.
- Reduced reliance on potable water for irrigating trees
- Revitalised an underused laneway into a welcoming place for pedestrians.
- Improved opportunities for local businesses and amenity for residents.
- Increased the amount of public open space in the densely populated western region of the central city.
- Provided an opportunity for a local café to grow edible plants
The Godfrey Street greening project has shown how Melbourne’s iconic laneways can be adapted for a changing climate.






































